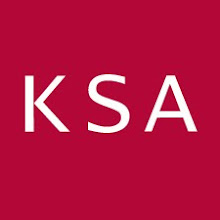 |
| Photo - All Rights Reserved KSA |
Have you ever entered an environment and suddenly found yourself more engaged, awake, motivated … even inspired? It is an exhilarating feeling to experience. Sometimes you do not realize the effect the environment has had on you until much later. It is the feeling you get when you are reminded of an outstanding place you have visited and you get the sensation that makes you say, “Yes! I really liked that place! I can't wait to return!”
You can probably visualize the last place that gave you such a feeling. Perhaps it was the university center where you spent fall afternoons studying, the relaxing cafe with the great Sunday brunch specials, the boutique where you wish you could stop yourself from spending this week’s paycheck, or your neighbor’s office downtown with the enviable views of the city.
It is remarkable what a well-designed environment can do for people and how seamlessly and covertly smart design positively impacts all users of your space. You rarely ever realize how great a space is. You just intuitively know it feels right. While you are there you are happier, more productive, and more empowered to focus on important tasks or to just enjoy your time.
In contrast, it is just as remarkable what a poorly designed environment can do. Inefficient, unattractive, and uninspiring, environments zap the energy right out of you. They make it harder to achieve the goals you had in mind or to enjoy yourself while you feel imprisoned inside.

Even more unsettling is that environments that lack smart design may not only risk your mental well being, they may also harm your physical well being and safety.
Luckily, poorly designed spaces stand out like sore thumbs and we learn quickly to avoid them whenever possible. With this is mind, why is it that we are not more astute at quantifying what it means to have a well designed environment? We intuitively understand the value of great spaces. Our subconscious tells us when a place feels right, yet we are often blind to all of the thought, hard work, and effort that goes into making an environment … well, … “inspired”.
At KSA Interiors we have made it our mission to help our clients answer the question of 'what inspires them' and to help them achieve an environment that does just that. Achieving inspiration requires great attention to our clients' needs and an understanding of how people will interact with and experience the built environment.

Inspiring space is all about understanding people. You know you have created an inspired environment not when someone can point to one particular feature, but rather when the users of that space get the sensation and subconscious desire that whispers, “I can’t wait to come back to this space!”
KSA at a Glance
KSA Interiors is a SWaM certified business in Glen Allen, Virginia that offers interior design, space planning, environmental graphics, and facility services to the Corporate, Federal, Higher Education, and Healthcare commercial markets. Our multi-disciplined team includes Certified Interior Designers (the majority of which are LEED Accredited Professionals), project managers, space planners, graphic designers, and facility management specialists. Since June 2009, we have held a GSA Multiple Award Schedule (71 IIK) for Comprehensive Furniture Management Services (CFMS).
A Culture of Inspiration
Our team recognizes every day that a company’s culture drives its success. We are able to demonstrate by example the impact that our clients’ interior environments and ergonomics can have on their staff and visitors.

Our experienced and focused teams are encouraged to find inspiration through one another and through the eyes of our clients. The ultimate goal of every project we embark upon is to achieve the results envisioned by our clients and their end users.
We hire people who love what they do and have the passion to drive innovation. Our designers are some of the brightest and most hard-working people in the industry; who take pride in their work, and are not afraid of challenges. In the end, it is our clients who reap the rewards of our exceptionally talented team of professionals and their synergistic relationships with one another.
Our Services in Detail
Programming Studies
Workflow Management | Optimization Techniques
Furniture, Finishes & Equipment Consulting
Lighting & Ceiling System Design
Information Systems Evaluation & Coordination
Construction Administration | Documents
Installation Coordination
Interior Design Master Planning
LEED Accredited Professionals
Feasibility Studies | Work Space Evaluations
Benchmarking | Space Standards Evaluation (BOMA & IFMA)
Space Utilization Evaluation
Reorganization Studies | Restack Planning
On-Site Services
Space Efficiency Analysis
Space Management
CAFM
Reorganization Planning
Move Management
Order Verification and Installation
Post Occupancy Evaluation
Environmental | Wayfinding Graphics & Signage
Graphic Design
Visualization | 3D Graphics
Submitted by
Sara Lowery
KSA Interiors, Marketing Coordinator













































