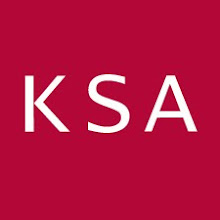“If you have knowledge,
let others light their candles in it.”
Margaret Fuller (1810-1950), American journalist, critic, and advocate for women’s education and the right to employment.At KSA, we could not agree more! 2010 has been an eventful year for the KSA team. We have had the opportunity to participate in some amazing activities with our clients, our colleagues, and our professional design organizations. Our team continues to learn more about our ever-evolving industry and strives every day to share this knowledge with our clients and teammates.
As the holiday season approaches, our team would like to take this opportunity to share our experiences with you. We hope you enjoy this review of 2010!
Strategic Planning and Professional Development
“By enabling individual growth through self assessment, goal setting, and education, employees will become self-motivated to enhance their personal professional development and KSA’s development as a whole.”
Following the goals determined in our Strategic Planning Retreat, the KSA Interiors team developed four internal task forces to work together to promote standards in Professional Development, Communications, Design Processes and Procedures, and Office Processes and Procedures. Each task force collaborated to build the KSA roadmap to enhance the quality of KSA’s professional service knowledge and business operations.
If you have visited our office this year, you may have noticed one of the first projects completed by the Professional Development and Communications task forces. The simple but brilliant addition of categorized end caps to our product and resource library has not only been an impactful tool to better organize our heavily trafficked working space, but has also served as a space for information sharing internally and for our office visitors!
The informational categories are:
If you have visited our office this year, you may have noticed one of the first projects completed by the Professional Development and Communications task forces. The simple but brilliant addition of categorized end caps to our product and resource library has not only been an impactful tool to better organize our heavily trafficked working space, but has also served as a space for information sharing internally and for our office visitors!
The informational categories are:








