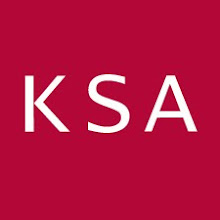“Learning doesn’t just happen in classrooms; learning also occurs outside the lecture hall. New strategies for enabling learning and accommodating the multiple demands on student time have led to rethinking the use, design, and location of learning spaces.” - EDUCAUSE.edu
 Embracing the demand for such critical changes in new learning environments, the VCU Cabell Library Team designed the Learning Commons to transform the second floor of the existing library into a destination for students to come together to collaborate, learn, and thrive.
Embracing the demand for such critical changes in new learning environments, the VCU Cabell Library Team designed the Learning Commons to transform the second floor of the existing library into a destination for students to come together to collaborate, learn, and thrive. The entrance to the Learning Commons provides a hub for students to gather in a “home-like” environment that is enhanced with a hearth, flat digital screens, and special lighting features. The intimate, yet open feel was accomplished with lowered ceilings, rich colors, and lounge seating.
The Learning Commons entrance is surrounded by a variety of group and individual seating options with flexible furniture that supports the transformation of group activities into break-out space. Private group study rooms are lined with white boards and mobile easels to support team learning. Computer access to data and power is implemented throughout the Learning Commons to allow for immediate workspace set-up.
Though the library and learning commons combined encompass a massive amount of space, each workspace option maintains a sense of privacy. To accomplish this, the KSA design team used workstation screens, carpet patterning, and varied heights of seating and tables. In high traffic areas, carpet pathways and café height tables were used to allow students less distraction from passers by.
As an integral part of the Learning Commons, the multipurpose room was designed to serve as a multi-functional classroom and computer environment with integrated technology. The multipurpose room furniture was selected to allow for flexible reconfigurations to adapt the room for lectures and assemblies or to accommodate open group study. The instructional configuration of the space required tables that would support groups of four students sharing a computer while maintaining a clear line of sight to the instructor. The KSA design team accomplished this by having computers nested on mobile carts that could be rolled away so the space could be easily changed for other activities. Implementing the principle of “form follows function,” the KSA design team used a polygon shaped room to enhance the line of sight between the students and the instructors.
To avoid confusion when navigating the Commons, signage and wayfinding were developed using angles, color separation, and specialty light fixtures that served as landmarks. A visual wayfinding beacon was created at the Learning Commons entrance hub. The wayfinding elements vary throughout the remainder of the Commons so students can distinguish the type of group or individual workplace options available to them.
As showcased in this project, KSA Interiors’ design team works with you from concept to completion of your project. Throughout our projects, KSA provides computer generated visual images to ensure the finished project is everything you envisioned and more. We are proud to say the Learning Commons project has been a huge success based on the overwhelmingly positive feedback from the library staff and the students who are enjoying their new collaborative learning space!
We invite you to visit VCU Cabell Learning Commons website to learn more and stay updated on coming events! You can also become a Fan of the VCU James Branch Cabell Library on Facebook.






Great work!
ReplyDeletewonderful!!
ReplyDelete