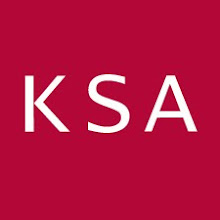Sometimes many small efforts manage to come together and turn into something much larger and far more impactful than originally intended or anticipated. This is how KSA Interiors discovered that we had tremendous influence as a company on how well our employees and team members live their lives through promoting wellness.
Wellness for us began as something we did not entirely realize we were doing, at least not in an organized fashion. It simply began with an awareness of how much harm a sedentary - sitting at your desk - lifestyle can cause. Slowly, awareness blossomed into a full-fledged effort to eat better, work better and live better.
This week on Tuesday, February 12th, KSA Interiors will be recognized by Sports Backers as an "
Active RVA Certified" Employer.
We appreciate the accolade, but far more important is what this means for our team and how it impacts our daily lives.
In 2009 KSA's CEO Kim Schoenadel asked if there were any way we could bring exercise into the daily routine at KSA. We soon hired a Yoga instructor, Sonia Stoeckli from
Spiritual Flow Yoga, to lead our team in an after-hours yoga session each Thursday. Bringing Sonia into the office spurred a revolution at KSA of various team members becoming champions for wellness in the workplace.
One of our former team members, Joanna Yates, took a deep interest in Yoga, becoming an instructor on her own and leading our team through "Yoga Breaks" intended to get us out from behind our desks.
Yoga, was soon followed by weekly wellness updates lead by Gillian Bowman, who took the lead in helping to internally promote healthy eating and daily habits. Afternoon walking groups soon formed, as did "Daily Health Checklist" competitions, and weekly Zumba classes held within our offices.
In our second year of the checklist competition, Gillian noted that many of our team have commented to her on the benefits of the program - whether it is related to better sleep, healthier eating, or the occasional better fitting pair of pants!
By 2013, we had not only incorporated an active healthy lifestyle into our corporate culture, we also incorporated it into the way we do business. In January 2013 our workspace was renovated to change the way we collaborate, interact and work. Wellness and ergonomics were prime factors in developing our new work styles. Standing height work tables replaced conference tables, and sit-to-stand adjustable height desks replaced cockpit style cubicles.
Sara Lasseter incorporated this aspect of wellness into the design solution she championed for our offices "We are always told the risk of living sedentary lives while being seated all day in the office. Having the flexibility to adjust the desk heights for periods of time not only changes my posture but I am often more apt to move and stretch while still being connected to my task".
Wellness of course does not stop with the challenge to improve our physical selves and environments. After reading several studies on the emotional and mental benefits found from inviting pets to the work environment, KSA embarked on a "Dog Days" program where we invite our furry pals to the office the first Friday of every month.
"We all look forward to Dog Days" states Heather Croy. "Whether it’s your dog or someone else’s, having them around creates a happy buzz around the studio".
The best component of our wellness program however is the way it galvanizes our team around supportive goals and camaraderie. Whether we are engaged in personal challenges to lose weight, training for a race, or engaging our competitive spirit, we have found that the shared experience with our co-workers sits at the root of our success.
KSA is proud to join the
list of companies working to build a more healthful workplace, and hope our experience will encourage others to do the same. Here is to good health, and shared wellness with all our friends in the greater Richmond community.
Perhaps we will see some of you on one of our lunch time walks, or at the next Innsbrook Corporate 4 Miler? Feel free to join us as well in our Daily Health Checklist competition. You can contact us at
info@ksainteriors.com for more info!
