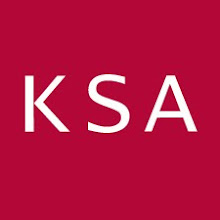KSA Interiors worked expeditiously with Dominion Virginia Power to develop new standards for flexible open-office environments, conference areas, and collaborative teaming spaces that would meet Dominion’s evolving needs. The goal was to consolidate Dominion teams that were currently spread out over the region to a single location to enhance productivity and collaboration and to streamline overhead costs. The initiative was popular with Dominion’s employees, as these related groups had never before been co-located.
The design team was initially tasked with researching and evaluating several potential locations in Northern Virginia. After assessing several building test fits, it was determined that Lincoln Park II was the best fit for the new, modern office space. KSA coordinated the logistics and implementation strategies, including the coordination of project phasing as it related to the construction schedule and the client’s target deadlines. The project team also took into consideration branding and marketing strategies and employed benchmarking techniques to ensure that project goals and special design criteria such as sustainability, security, flexibility, and accessibility were met.
To facilitate these goals, KSA Interiors provided a number of professional services including interior design and space planning, as well as move management, planning and execution. The project was extremely fast paced, with only 9 months from inception to completion. Acting as the lead design firm on the project, KSA directed programming efforts, provided coordination of all disciplines, lead the selection and coordination of all FF&E (Furniture, Fixtures and Equipment), and was responsible for the development of comprehensive construction documents and specifications. KSA also coordinated the construction administration.
 The client desired a fresh atmosphere and an engaging design aesthetic within the highly technical space. To promote a professional and lively environment, the design team worked with a combination of earth tones balanced with bright accents. A sophisticated, warm palette of soft neutrals complimented by rusts and greens were carefully paired with transitional furnishings. Following LEED principle, KSA aligned the design of the space with the client’s commitment to sustainability. Fixtures and furnishings were thoughtfully selected with particular attention paid to sustainable elements such as low-emitting materials and adhesives, recycled materials and sustainable resources, as well as employing daylighting practices and energy efficient lighting solutions. Furniture had to be specified that would accommodate the 24/7 operation of the environment. To ensure the best solution, KSA hosted a design charette which engaged the design team and management team in a collaborative deep dive. The final solution resulted in the development of adjustable “cockpit” style pods, each with their own function and operations focus.
The client desired a fresh atmosphere and an engaging design aesthetic within the highly technical space. To promote a professional and lively environment, the design team worked with a combination of earth tones balanced with bright accents. A sophisticated, warm palette of soft neutrals complimented by rusts and greens were carefully paired with transitional furnishings. Following LEED principle, KSA aligned the design of the space with the client’s commitment to sustainability. Fixtures and furnishings were thoughtfully selected with particular attention paid to sustainable elements such as low-emitting materials and adhesives, recycled materials and sustainable resources, as well as employing daylighting practices and energy efficient lighting solutions. Furniture had to be specified that would accommodate the 24/7 operation of the environment. To ensure the best solution, KSA hosted a design charette which engaged the design team and management team in a collaborative deep dive. The final solution resulted in the development of adjustable “cockpit” style pods, each with their own function and operations focus. Cameron Stiles, CID, FASID, LEED AP commented that "the new office space is light filled, bright and fresh creating a wonderful work environment for all the associates."
KSA Interiors was recently awarded an Honorable Mention at the Virginia Chapter ASID/Virginia & West Virginia IIDA Chapters 2011 Interior Design Excellence Awards, for Corporate Interiors Over 35,000 SF. The judges commented on successfully meeting the client’s objectives and the use of space planning to achieve the functional goals of the project.








No comments:
Post a Comment