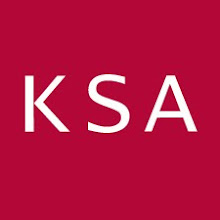When making the decision to move their headquarters to Richmond, Virginia, of primary concern for MWV, a Fortune 500 company, was creating an environment that reflected their corporate strategy of innovation, collaboration, and sustainability; as well as emphasizing and promoting their corporate brand identity. KSA Interiors' challenge was to help MWV (MeadWestvaco Corporation) shape their own brand and to think of their new headquarters as the “package” in which they are delivered to the world.
Partnering with a talented and diverse project team of architects, engineers, interior designers, and brand consultants, it was the goal of our corporate interiors design team to provide graphics and signage solutions that would enhance and emphasize the project team’s vision. In collaboration with the project’s sustainability mission, all products specified for signage and wayfinding were selected based on their impact on sustainable initiatives and the goals of the project.
Design solutions that best represent the success of our efforts to “package” our client into their new facility included:
 |
| Photo by Christopher Good |
The development of the logo, brand, and signage for building amenities such as the ‘Riverview Café,’ ‘Ironworks Fitness,’ and ‘Foundry Perk.’ Each brand was developed by our graphics and signage design team to call attention to the historical building site, located adjacent to the Civil War era Tredegar Ironworks & Foundry.
Design elements and finishes were coordinated to emphasize the facility’s more dramatic interior finishes such as the brand-specific blue that was back-painted on glass with aluminum and polished steel features.
 |
| Photo by Christopher Good |
Parking garage wayfinding graphics were designed to emphasize the “package” concept by indicating each floor level with an over-sized bar code graphic.
 |
| Photo by Christopher Good |
Internal stairway wayfinding graphics were designed to indicate each floor level in bold, over-sized graphics. Each floor number is translated into the twelve languages prominent in countries where MWV has operations.
 |
| Photo by Christopher Good |
Also in the internal stairways are super-sized accent graphics that serve as wayfinding markers. These graphics fold along the various wall surfaces mimicking nearby lighting solutions and other “folded” design elements in the building’s design.
 |
| Photo by Christopher Good |
Successful in terms of their functionality and simplicity were the nearly 100 different sign types and nearly 2,000 individual signs specified across the facilities site, parking structure, and interior. These included: exterior pylons, parking, wayfinding and cautionary signage; interior room identifications, wayfinding graphics, flag mounted iconographic symbols, egress and code related signage; and the client’s logo in various prominent locations throughout the facility and site.
KSA Interiors recently received an Interior Design Excellence Award in the Custom category for the Signage and Wayfinding Graphics Package for the new MWV Foundry Park Headquarters. The judges from the
American Society of Interior Designers (ASID) commented on how well the signage package supported the branded color scheme and design package for the facility. The 2010 Interior Design Excellence Award was presented to Christopher Good (CID, ASID, LEED AP), Sara Lasseter (CID, ASID, SEGD, LEED AP), and Erin Riggan (Allied Member ASID, LEED AP) with KSA Interiors in Glen Allen, VA.
The greatest measure of the success for our collaborative team is in the knowledge that each signage and graphics application enhances the surrounding design elements developed by our design team partners. The final design solution remains true to the beauty of the new facility as well as the corporate mission of our client.









No comments:
Post a Comment