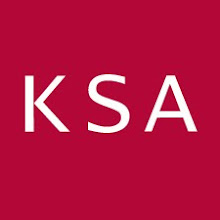To make the vision for this project a reality, the Farmville town council, board of supervisors, architect, and design firm successfully collaborated to create this spectacular new public library for the community. KSA Interiors worked closely with the architect and client to achieve all of the following objectives to their fullest potential and beyond.
The project design objectives were to achieve a creatively designed children’s reading and interaction area, create a sophisticated space for adults to read and relax, have access to a combination of large and small meeting spaces, enhance public access to technology with the addition of computer workstations, and to increase shelving and displays to hold the vast volumes of books, periodicals, and references.
 |
| Photo by Al Wekelo |
The Farmville Herald wrote that the unique children’s section would, “feel at home in Disneyland (and) has an Alice In Wonderland-esque "rabbit hole" entrance for kids to crawl through from the main library space, in addition to a more traditional, though highly decorative, doorway.” As children lounge and play in the comfortable space, they are encouraged to gaze up at the ceiling upon which clouds have been dreamily painted. Upon the walls surrounding the area are colorful graphics and abstractly shaped mirrors that entice the eye and inspire the mind.
 |
| Photo by Al Wekelo |
The design team also created a refined area for adult patrons to enjoy. On one side of the library there is an electric fireplace around which the entire wall is finished in Buckingham slate from floor to ceiling. Surrounding the warm hearth of the fireplace are lounging sofas and chairs.
On the opposite side of the library lives a panoramic glass-walled lakeside view, with a patio by the lake. In addition to giving patrons a window to the outside world, this glass wall invites natural light into the space, adding warmth and environmentally sound value to the new venue.
For patrons who wish to read, study, or research in peace and quiet, there are small study rooms to accommodate their needs. A large community room, able to seat up to 50 people, is also a main feature of the library. This room has a separate entrance so it may be used after hours, and has a service kitchen that may be used for catered events.
 |
| Photo by Al Wekelo |
The library was in need of additional space to hold their eclectic and growing book collection. The renovations have allowed the space to hold 20,000 plus items in the 19,000 square feet of the new library. Also in pursuit of achieving the objective to enhance public access to technology, a computer center with 20 new computers was added to the facility. The goal of this space was to provide an ideal networking environment for high-school and college students from nearby educational institutions.
As the Farmville Herald put it, “The new ‘new public library’ may not end up on Broadway, but it’s expected to top the charts among Virginia libraries.”
Submitted by
KSA Interiors







No comments:
Post a Comment