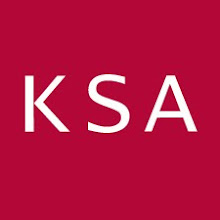One of the top medical libraries
in the nation, Tompkins McCaw Library at Virginia Commonwealth University, has a rich heritage that dates back to
1932. While maintaining its traditional
roots, the library has not let convention impede its progressive ideas or diverse students and faculty. KSA
was asked to develop a new design solution for the Multimedia Collaboration
Room. The space functions as a self-serve facility for multimedia
computing as well as collaboration space for study. The library sought a contrast to more refined areas and wished for the space to possess a distinct energy, with flexibility and a casual, accommodating appeal.


KSA created a highly
energized and hospitality inspired environment to reflect the informal and
social appeal of collaboration and media use. The design team's approach included a polarization of the color palette with a high saturation of electric pink and a contrast
of black and bright white, and addressed many of the physical limitations of the basement location.
The room was split into two
functions, a self-service multimedia area and a collaborative study
area. The multimedia stations follow a more traditional layout with
systems furniture serving as technology anchors to accommodate wiring, power and
data. The collaborative study area utilizes active, mobile tables and
seating to foster impromptu reconfiguration by the users to accommodate
changing needs. The use of booth seating proves to be very successful in study
areas by
creating small, intimate and personal spaces within the larger room.
Embracing a lean budget and ensuring durability were important factors in the project. Inspired value engineering led KSA designers to incorporate budget-friendly, but still aesthetically-significant, feature screens to mask the wire molding and conduits traversing the brick walls.
These dynamic feature screens were used only at pivotal locations and configured per manufactured pre-set sizes. Additionally, by addressing the low ceiling with stepped ceiling tiles accented by decorative downlights, an illusion of increased height is created. The end result is a dynamic, full departure from any other space within the building, creating a unique destination for students.














